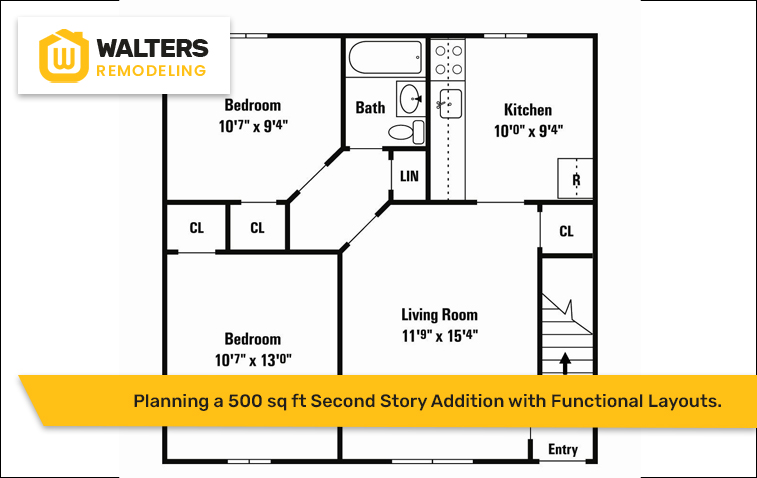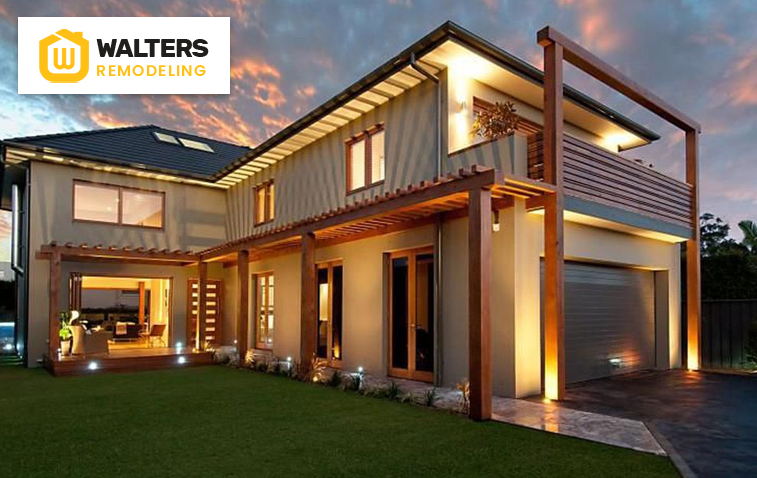Building a second floor in a small area of 500 sq ft can be a challenging but fun task. If you use the space properly, this area can become a great functional space for your home. When building in a small area, it is very important to use every inch properly. With the right planning and layout, you can make even a limited space beautiful, comfortable and useful. A good plan can ensure that not only your needs are met, but a great ambiance is also created there.
While planning the layout, it is important to think about which parts should be there on your second floor. You have limited space, so you have to decide which parts are necessary and which are not. You have to plan every part carefully so that it not only looks beautiful but is also easy to use. When it comes to a small area of 500 sq ft, it is important to use every inch of it very thoughtfully. You should choose a design that is not only functional but also reflects your personal style and requirements. Rooms, bathrooms, kitchens or living areas, all can be designed correctly so that they are completely comfortable despite being small.
Utilizing the space on the top floor properly and creating a functional layout involves many small and big steps. You have to ensure that it is in sync with the rest of the house. Also, you should use materials and designs that help reduce space constraints. Now we will learn in detail how to create a functional layout for a small second floor of 500 sq ft and what kind of designs and plans can be used so that the space looks maximally useful and beautiful.

When you are building a second floor in a small area, you need to choose a perfect and effective layout. This is the first and most important step, which determines the entire design of your second floor. You need to ensure that every part is utilized properly and no space is wasted.
In a small area of 500 sq ft, an open layout can be the best option. It not only makes your space look bigger but also makes it more functional. When there are no walls in between the rooms, the space feels very open and airy. An open layout is the best way to make a small area look spacious. You can combine the living area, kitchen and dining area to create a large and open space.
When space is limited, you need to accommodate different functions in every room. For example, the living area can have a place for sitting and relaxing as well as a study area. This is a great way to make the most of the space. Using the same space for multiple functions helps you save space.
In a small space, the size of the room matters a lot. It is important to give the right size to every room according to your needs. For example, if you are building a bedroom, it should be large enough to accommodate a bed and some essential furniture, but should not take up too much space. Choosing the right size like this can help you get more space on your second floor.
Bulky and complicated designs in a small area can make your space look even smaller. Instead, you should opt for simple and neat designs. Using light colors, simple furniture, and large windows can make a small space feel bigger and open. Simple designs not only make your space look neat but also make it more attractive.
Natural light plays an important role in making a small space look bigger. If your second floor has large windows and skylights, the place will not only be full of light but will also look bigger in size. Using the right light can make a big difference in a small area.
In a small area of 500 square feet, choosing the right furniture is also very important. Placing large furniture in a small space not only fills up the space but also makes it cramped. Therefore, you should choose furniture that is not only beautiful but also functional.
Using multi-functional furniture in a small area is the best way to go. For example, by using a sofa-bed, you can use the same space for sitting during the day and sleeping at night. Similarly, by using a foldable dining table, you can open it only when needed and close it the rest of the time to save space.
It is very important to have the right size of furniture for a small area. Big sofas, beds or tables do not look good in a small space and take up a lot of space. Therefore, you should choose small-sized furniture that is functional without filling up the space. Furniture with small and compact designs are best for small homes.
By using the walls properly in a small space, you can save space. By using shelves on the walls, you can save furniture space and keep the room open. By placing a foldable desk or cupboard on the walls, you can make the space more functional. Wall mounted furniture can make a big difference in a small space.
It is very important to keep the furniture organized properly in a small area. You should keep in mind that the furniture does not occupy the room, but it makes proper use of the space. It is good to keep the furniture close to the walls or in the corners, so that there is more open space in the middle and the room looks bigger.
It is best to keep less furniture in a small space. The less furniture, the more space will be saved. So, choose small and necessary furniture and do not make the room look too crowded. This will not only make your space look bigger, but it will also feel more organized and open.
Creating storage space in 500 square feet is the biggest challenge. It is important to find the right storage solution so that you can keep all your essentials safe and organized without taking up too much space.
By using built-in storage, you can save floor space. This can be in the form of shelves or drawers built inside the walls. This kind of storage saves you from occupying the space of furniture and also allows you to store more items.
Most multi-functional furniture has storage space. Such as drawers under the bed, storage benches or stools with the sofa. This allows you to keep your items properly without taking up too much space. This is the best way to keep the space organized.
Vertical storage is very useful in small areas. By using high shelves on the walls, you can get more space. This will not only give you more storage space, but your floor will also remain free. Vertical storage can make proper use of the walls and manage the space properly.
It is important to make the most of every inch in a small space. You should keep in mind all the spaces that are usually empty, such as the space behind doors or under the stairs. By using these spaces properly, you can get extra storage space.
Both open and hidden storage are important in a small space. Open storage gives you easy access to the things you need every day, while hidden storage helps hide items that you don’t use often. Maintaining the right balance will make your space feel organized and open.
It is extremely important to make the most of natural light on a small second floor of 500 sq ft. It not only makes your space look bigger, but also makes it more comfortable and beautiful.
If possible, get large windows installed on the second floor. This will let in natural light and make your room look very bright and airy. Large windows are the best way to make a small room look bigger.
Light colors help make a small room look bigger. Use light colors for walls and furniture, allowing light to spread throughout the room. Light colors make a room look open and bright.
Using mirrors in small rooms also helps in increasing light and making a room look bigger. Mirrors reflect light and make the space feel more airy. Using mirrors correctly can make a big difference in a small area.
Do not use heavy and dark curtains to block natural light from coming in. Instead use light and transparent curtains so that light can enter the room easily. The right curtains help keep a small space bright and open.
If you can have a skylight in your home, then definitely use it. Skylights let natural light in directly and your room feels bright and airy without much effort.

Making a small second floor of 500 sq ft functional is the most important thing. You not only have to focus on beauty, but also emphasize on functionality. With the right design, you can make even a small space as useful as possible.
While making the layout, make sure that every part is being used properly. Do not use walls and partitions unnecessarily. This can make the space feel closed and cramped. Open layout is the best way to make a small area feel bigger and airy.
While making rooms, determine their size and use correctly. Like the size of the bedroom should be only as much as it can accommodate the bed and necessary furniture. Keep the size of the kitchen and bathroom also minimal so that much space is not wasted.
Make proper use of every corner in a small space. Like create a seating area near the windows or use foldable furniture. This will not only make your space look beautiful but will also keep it functional.
Using vertical expansion in a small space can save space. Use shelves on the walls and keep furniture elevated off the ground. This will save your floor space and make your room feel open.
Use light colors and simple materials in a small area. Heavy and dark furniture and walls can make the room look small and cramped. Instead use light colors and transparent materials that make the room feel large and open.
Creating a second floor in a small area of 500 sq ft can be a challenging task, but with the right planning and design, this addition can be made functional and beautiful. With the right layout, selection of furniture, storage solutions and using natural light, you can make even a small space feel large and useful. In a small space, it is important to use every inch properly, and with the right design you can provide it with maximum functionality.
Yes, a 500 square feet second floor can be enough space if the right layout and design are used. This area can work well for small families or as an office.
Multi-functional furniture is very useful in small areas as it makes the space more functional. This allows you to use more even in less space.
Yes, open layout works better in small areas as it helps in making the space look bigger and airy. It reduces the need for walls and partitions.
Natural light is important in small areas as it makes the space feel bigger and open. It also makes the room airy and more comfortable.